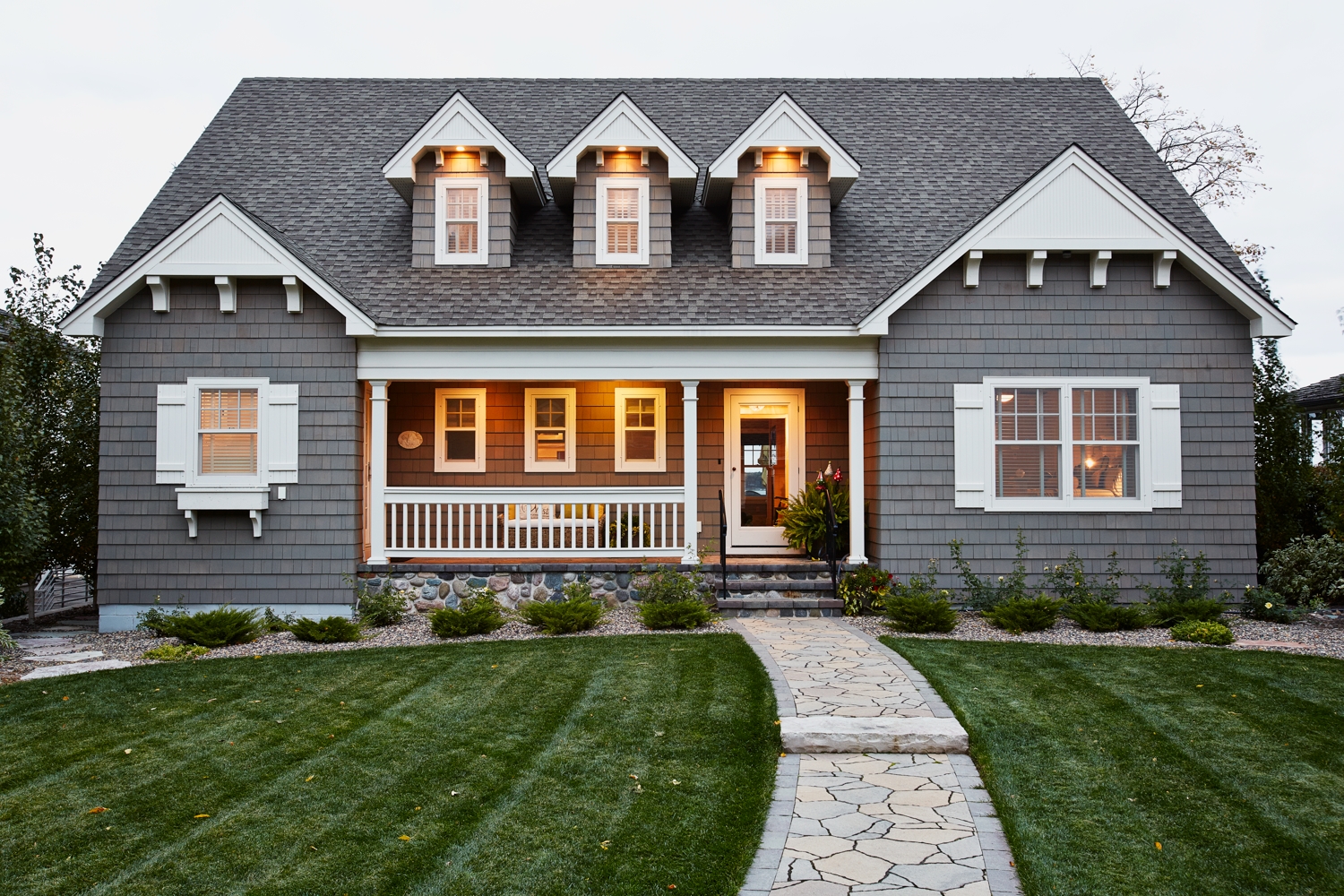
This four-bedroom, four-bathroom home on White Bear Lake has all the charm of a lakefront cottage blended with a modern, open floor plan. To allow the homeowners to remain 25 feet closer to the shore than newer homes, we used part of the existing foundation to give them a grandfathered-in set back and left the garage detached to maximize the home’s charming cottage appeal. The main floor features a master suite and cottage-scale great room with staggered floor plan to maximize light and lake views. To further the home’s cottage sensibility, we designed the entire space with 8-foot ceilings. The walkout basement’s tiled floors, sauna, kitchenette and bathroom allow the homeowners to bring the lake in without worrying about the mess.